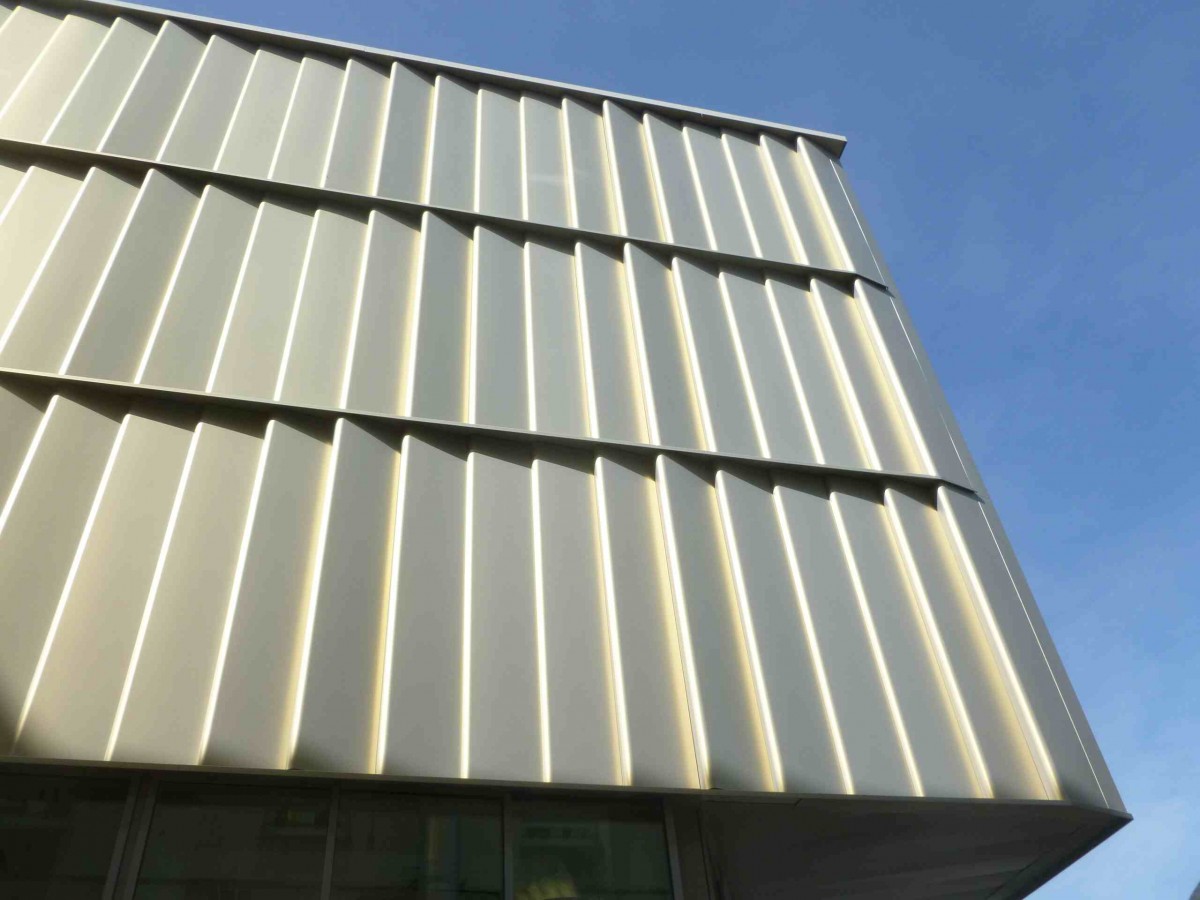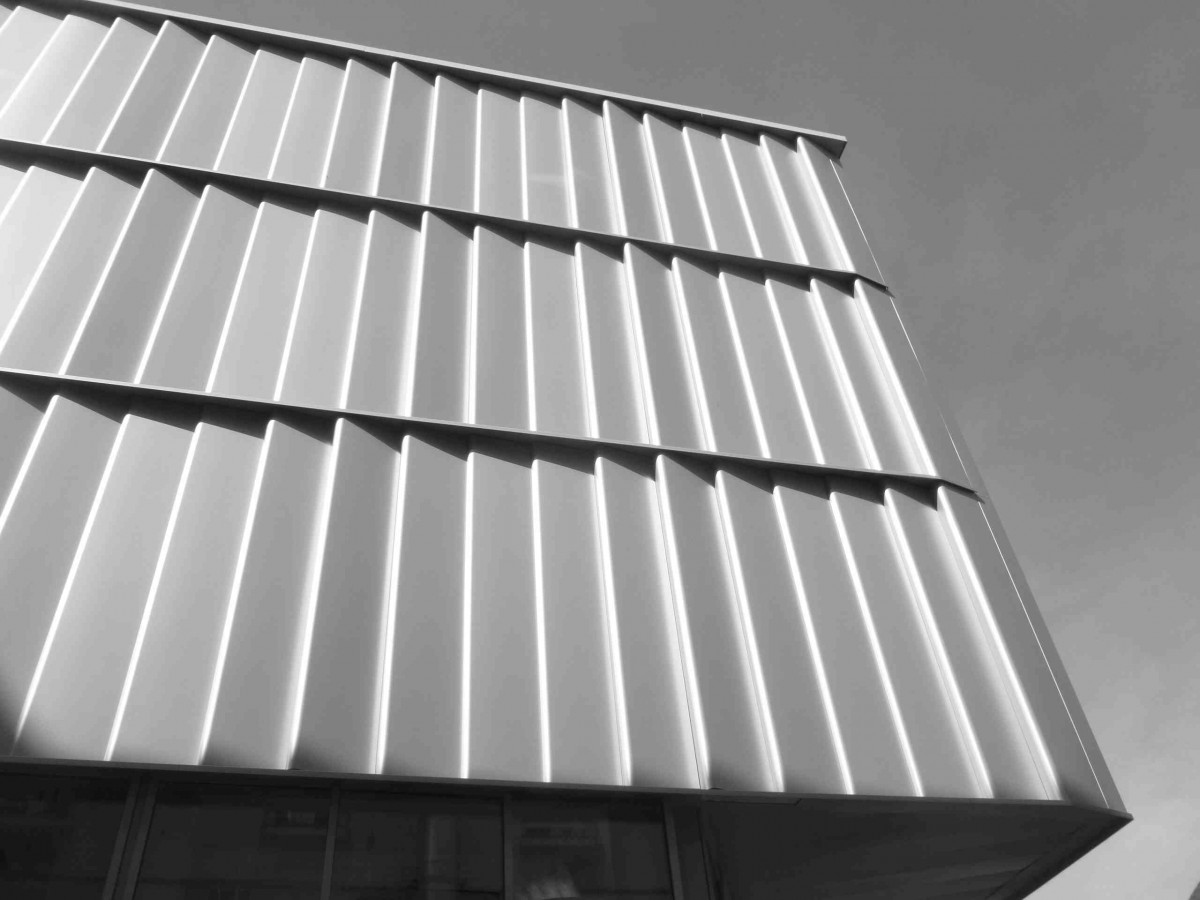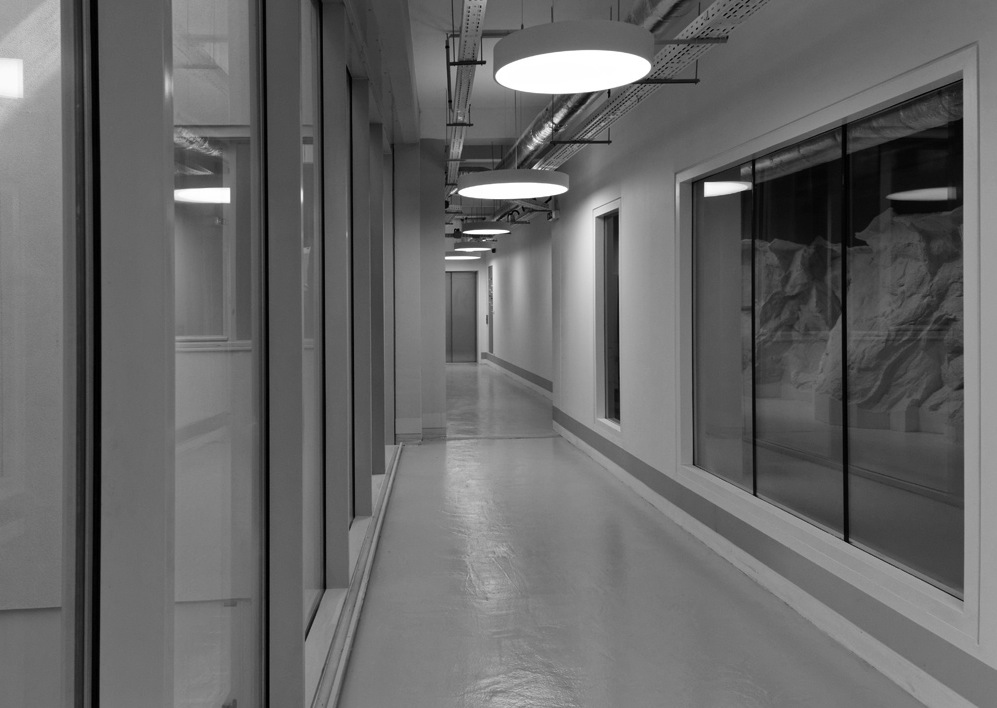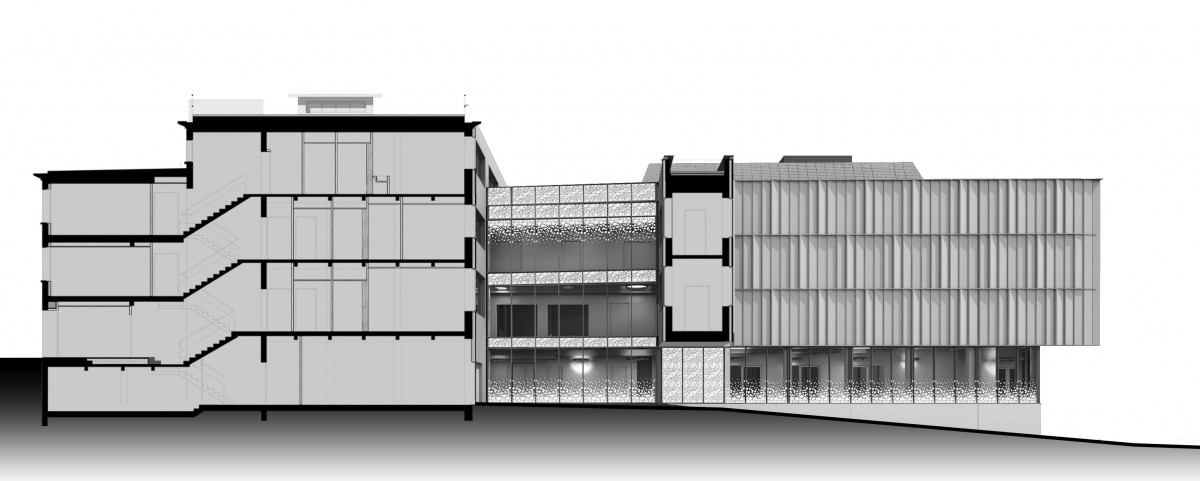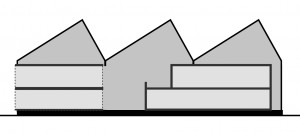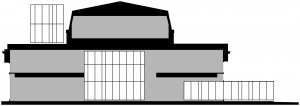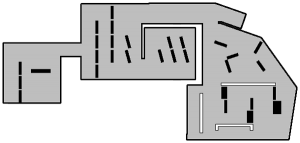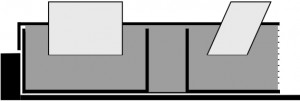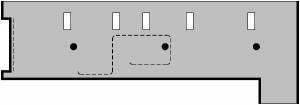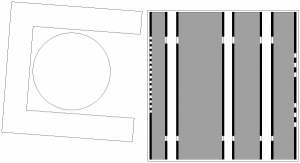client
DRAC Poitou-Charentes
architect
Hugues Fontenas
assistant architects
Nolwenn Caillard, Laure Lienard
engineering
TEC.CO (structure), Facéa (fluid mechanics and cost surveyor).
mechanical and cost surveyor
FACÉA
floor area
1 551 m2
cost
2 338 000,00 € HT
calendar
2011 – 2015
program
Restructuring of and extension to an existing building ; conservation facilities with workshops and warehouses ; administrative offices ; research centre with document and materials library, work room, classroom.
architectural design
To adapt this former hospital building from the 1950’s to a centre for archaeological studies, it was necessary to increase the surface area and rethink the circulation spaces for a very long narrow tight urban site.
A small extension onto an interior courtyard allowed for wide rectilinear circulation space with naturally lighting on each level. This limited intervention profoundly transforms the use and comprehension of the building. New window frames and and the shade of wall plaster bring more natural light into a very densely built environment.
A new envelope of corrugated steel, serving as both a thermal regulator and an urban sign, unite the main wing of the building with its storage-room extension.
photographs
George Dupin


