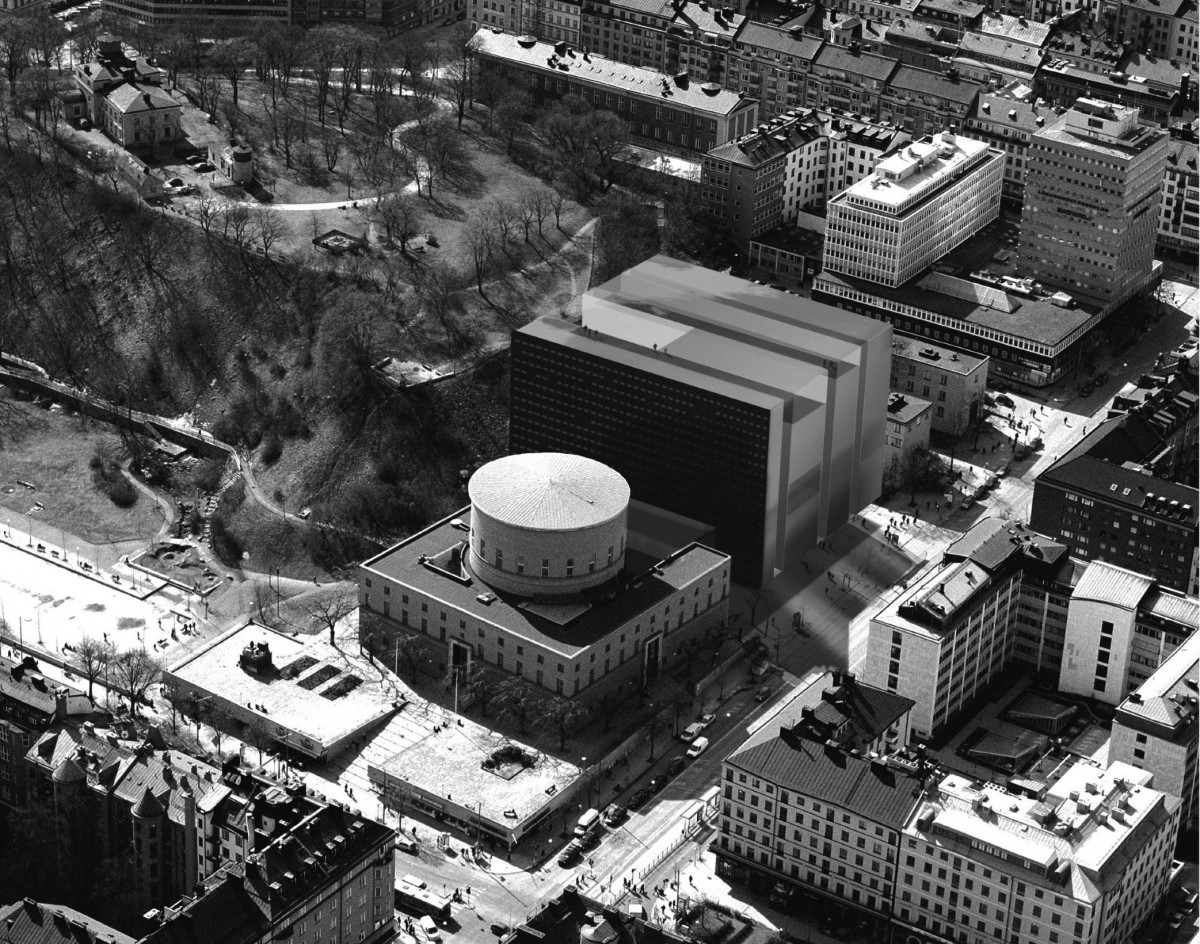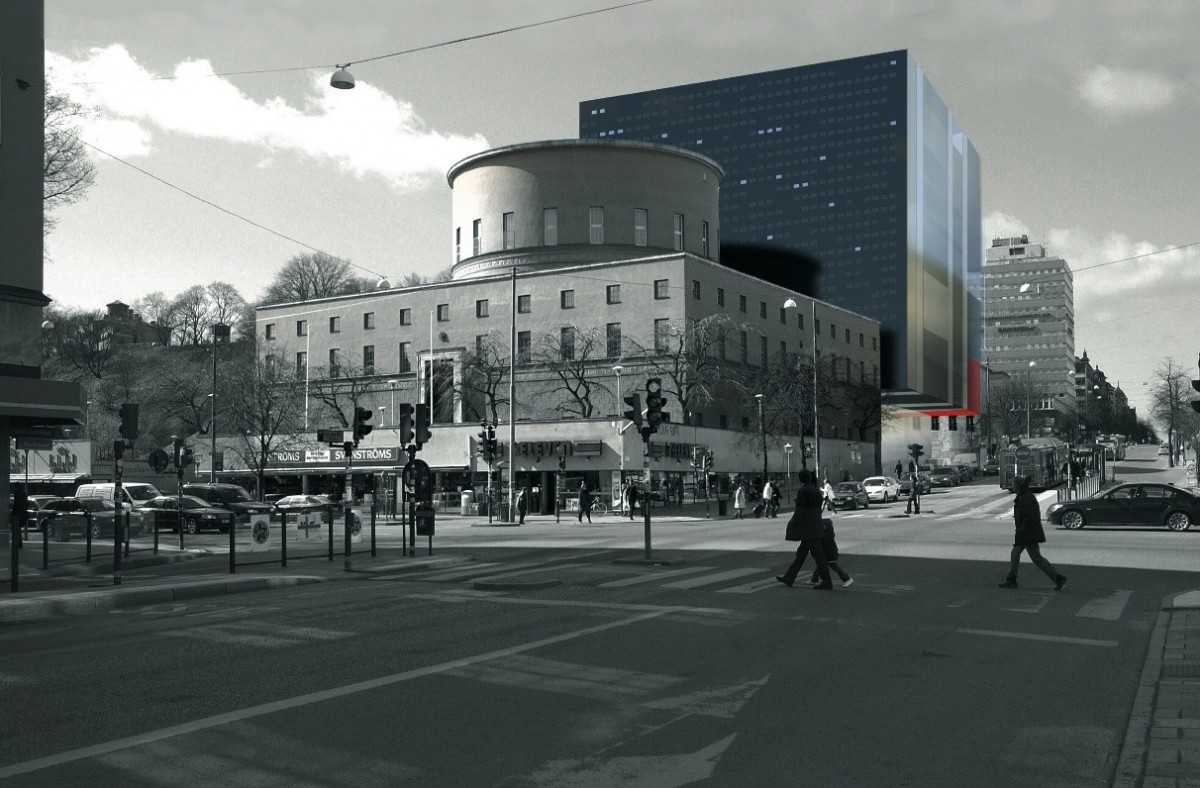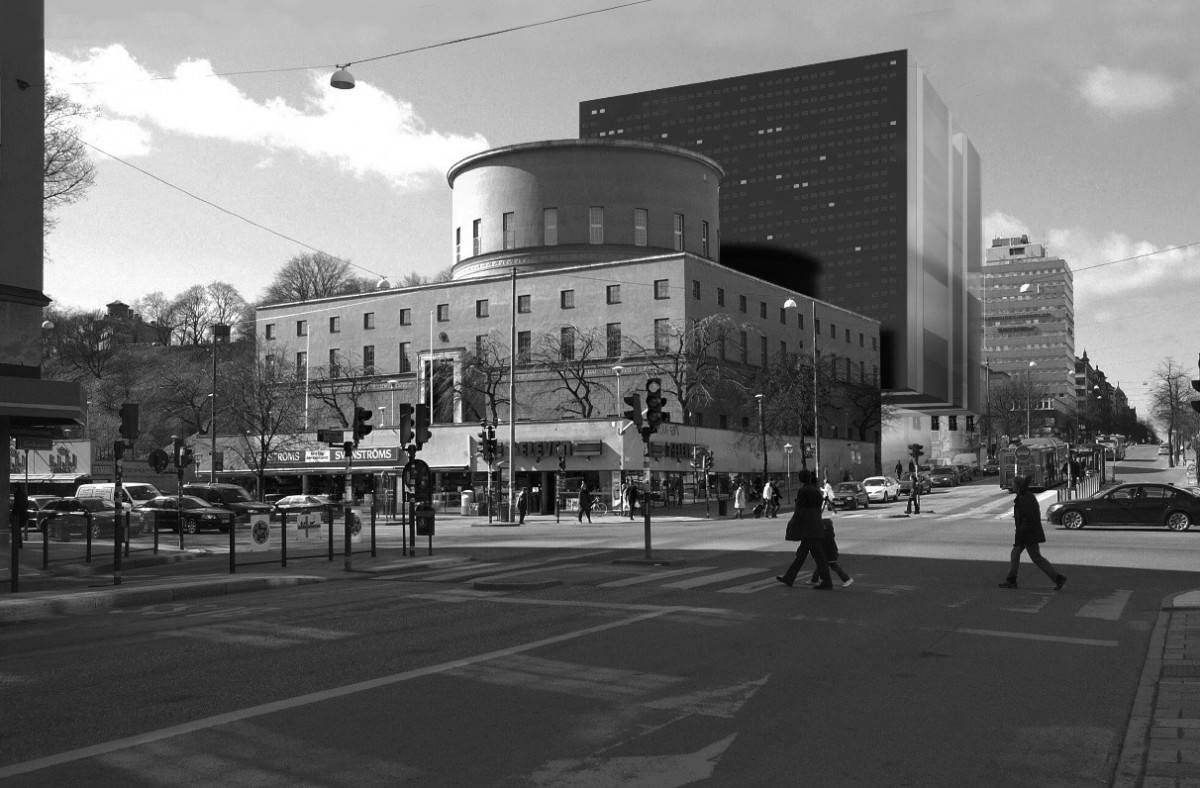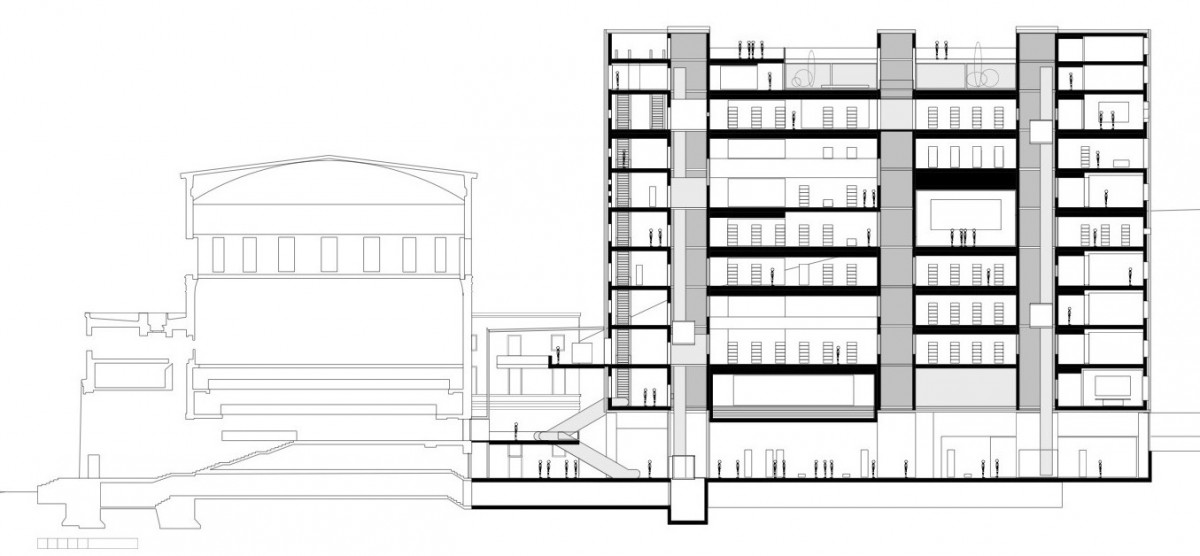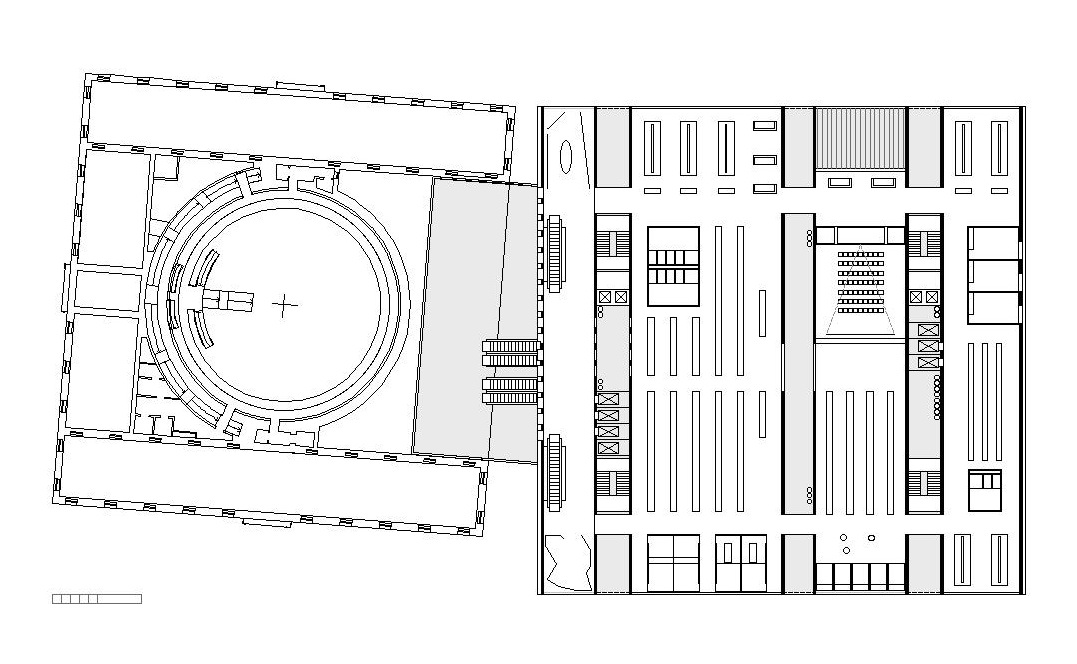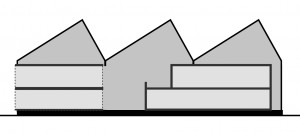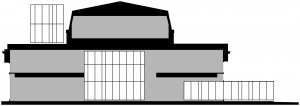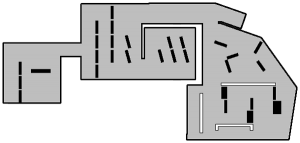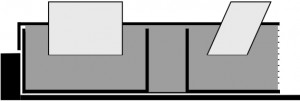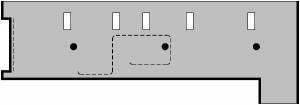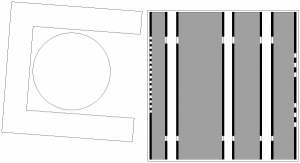client
City of Stockholm
architects
Hugues Fontenas and Isabelle Moulin
graphic design
Cyrille Fourmy
floor area
24 000 m2
calendar
international competition 2006
programme
New Stockholm public library as an extension of the landmark building designed by Gunnar Asplund in 1928.
architectural design
In the university district of Stockhom, a heterogeneous collection of collection of buildings, the new library is a vertical campus, located between Asplund’s “temple of books” and Observatory Hill. This elevated volume offers a large public indoor urban space at street level for meetings and events.
The upper floors and the open-air reading terrace at the top of the volume provide extended views over Observatory Hill towards the city and the sea.
From the outside, the new library presents itself as an junction box with an abstract public image façade: a minimalist volume enclosed in smooth flat screens that respond to Asplund’s monumental forms.
The new vertical campus is a compact support for possible surfaces/volumes, allowing various groupings and installations. At the competition stage, the project presents an abstract frame which provides a large potential for grouping functional volumes as connections.
As opposed to traditional libraries, introvert and almost secret places (as is Asplund’s library), protected from the external environment, this new building, in its compactness, protects the books at its core and offers reading rooms or personal work spaces, largely open to views of the city through the façade screens.
The compact design encourages the exchanges between departments and services, both for the users and the staff (the largest department can be located on one single level). It also facilitates a reduction in energy consumption and maintenance.
