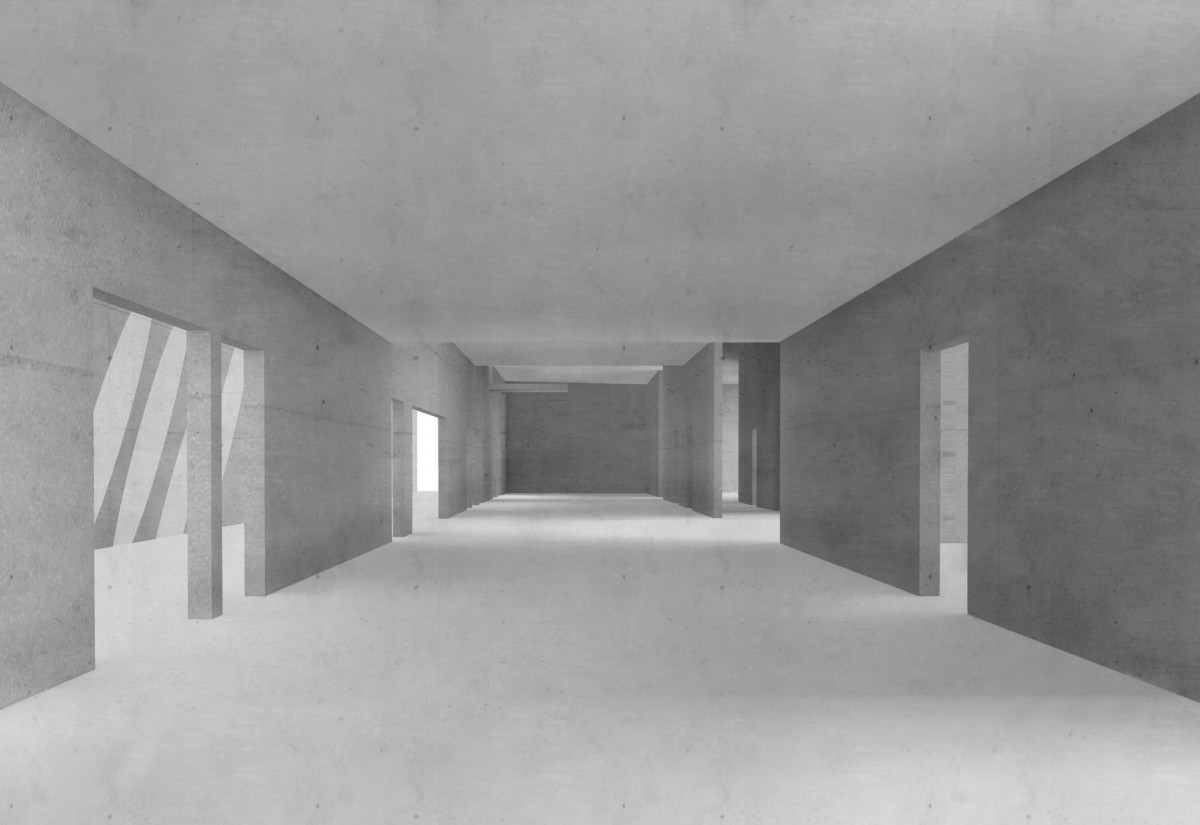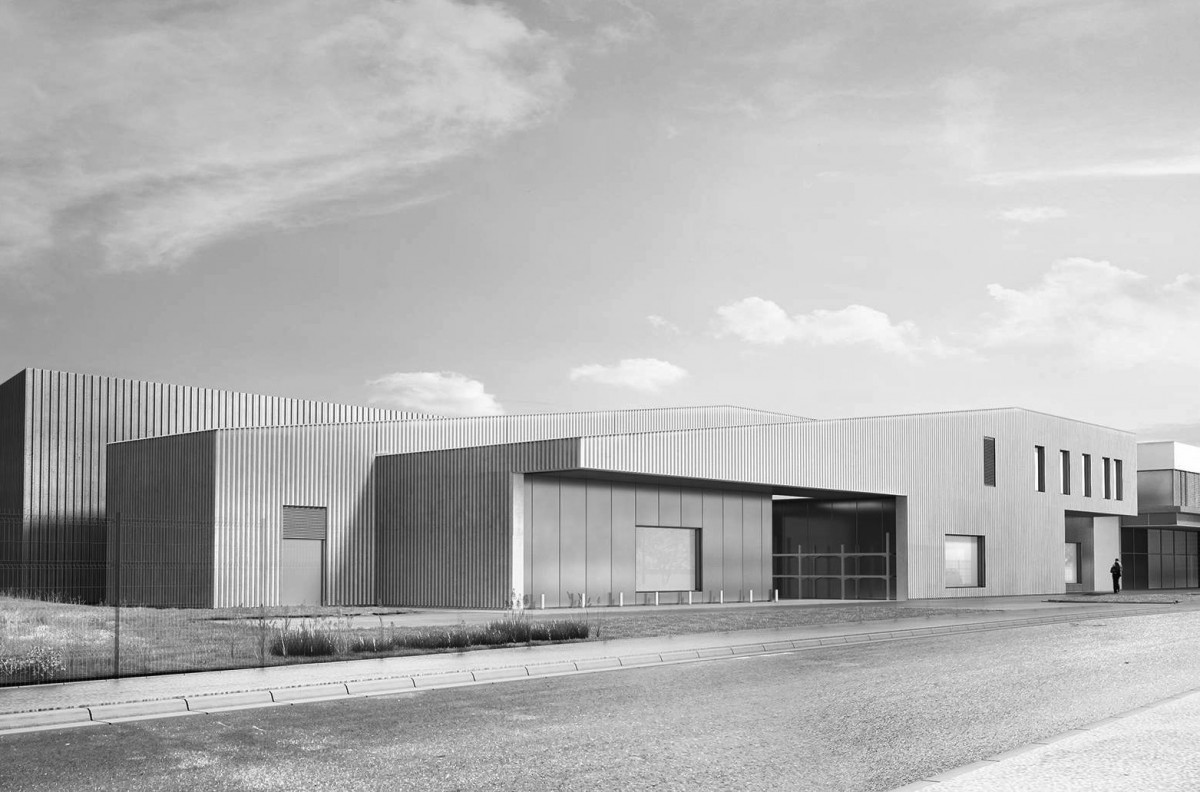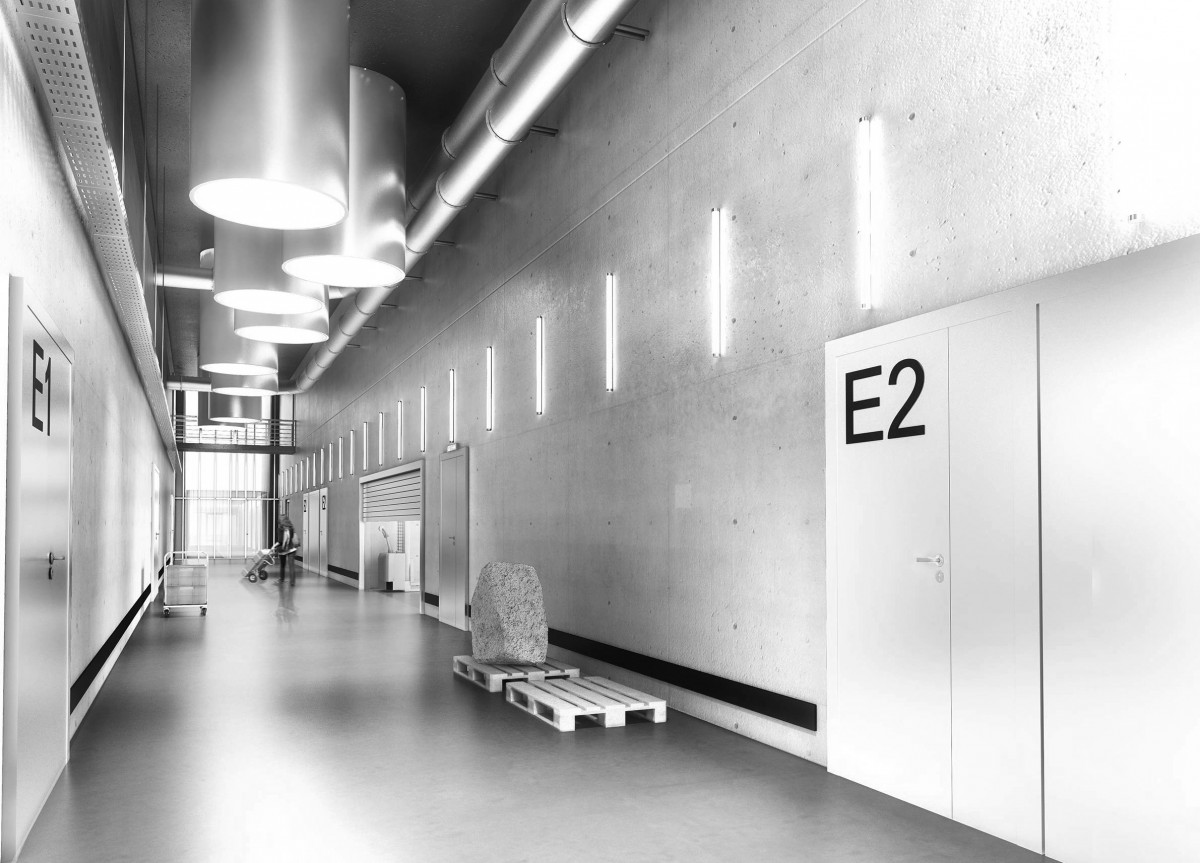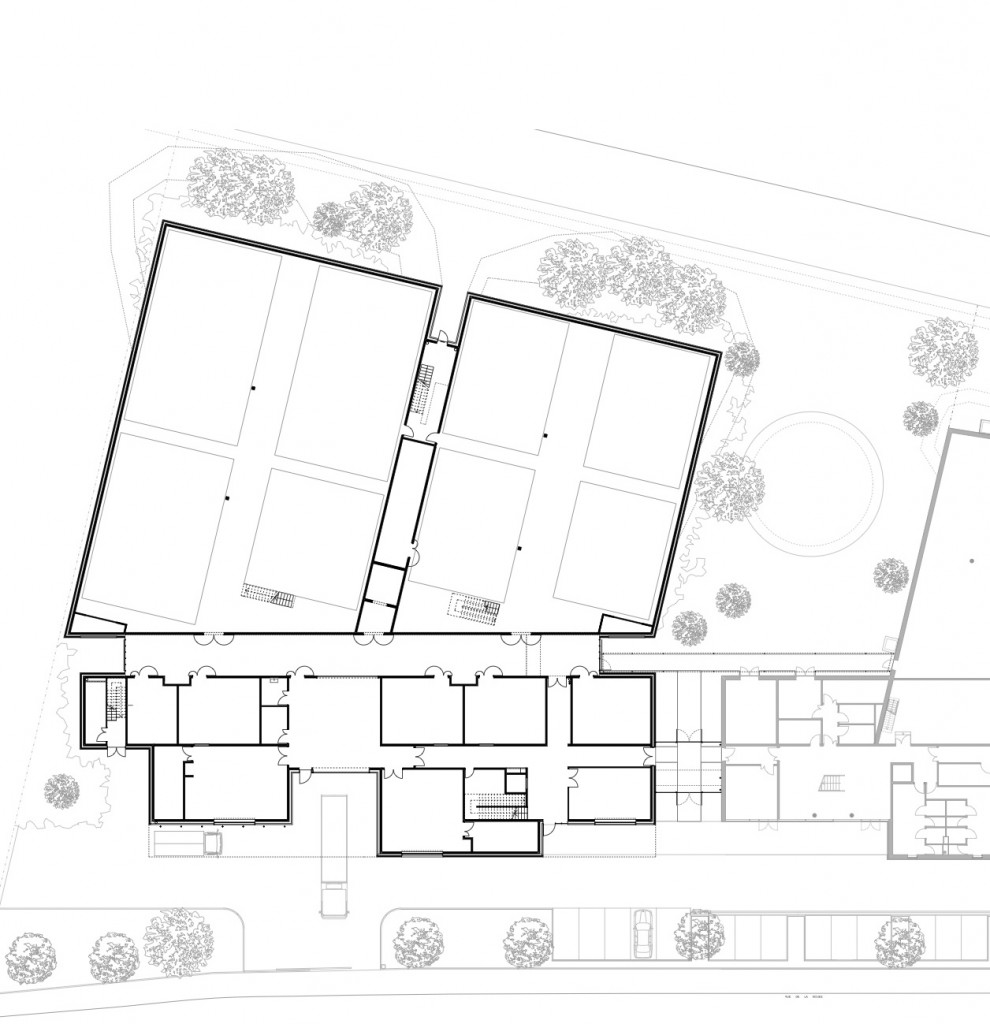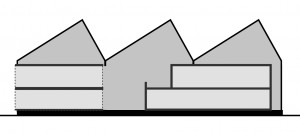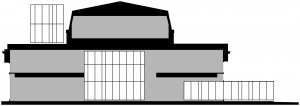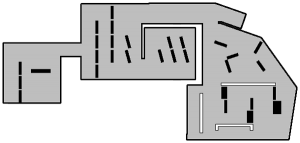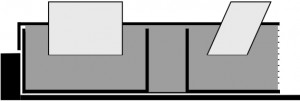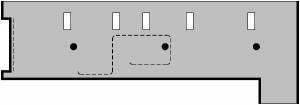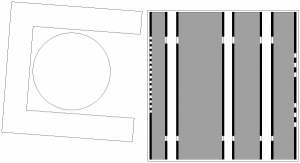client
DRAC Lorraine / OPPIC
architect
Hugues Fontenas
assistant architect
Antoine Wattel
engineering
Egis Grand-Est
ergonomics
Actions Industrie
floor area
3 270 m2
cost
4 150 000 € H.T.
calendar
2013 – competition
architectural design
A building designed as a process tool around an interior street that serves as a connection for all transit operations and treatment of archaeological material. At the scale of the urban fringe and facing an open landscape, the building consists of two mineral masses of ribbed concrete of different colours. The composition of these concrete envelopes and the general design of the building contribute to passive climate stability for archaeological collections.
competition images
ATOM Graphic
