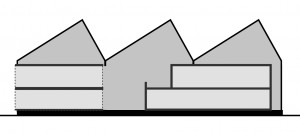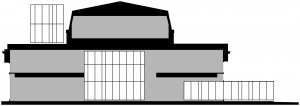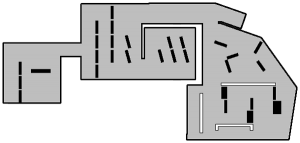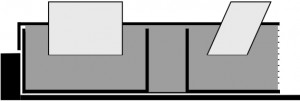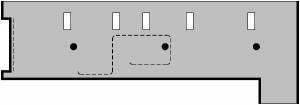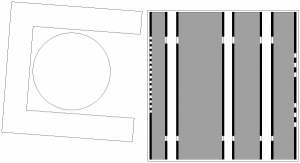client
City of Epernay
architect
Hugues Fontenas
assistant architects
Laure Lienard, Benjamin Herr.
engineering
C&E Ingénierie (structure), Elements Ingenierie (mechanics + environment).
cost surveyor
Fabrice Bougon
floor area
1 300 m2
building cost
1 900 000 € HT
calendar
2016-2018
program
Conservation facilities for the collections of the museum of archeology and the wine of Champagne. Restoration workshops, photography studio, storage areas.
architectural design
An existing commercial building is transformed to house the storage and restoration facilities according to climate control requirements with limited mechanical equipment. The new envelope of this existing structure is made of white or polished steel panels.
In contrast with this blurred volume, the extension designed for the services is a solid block of dark concrete.
competition images
Atomgraphic
photographs
George Dupin






















