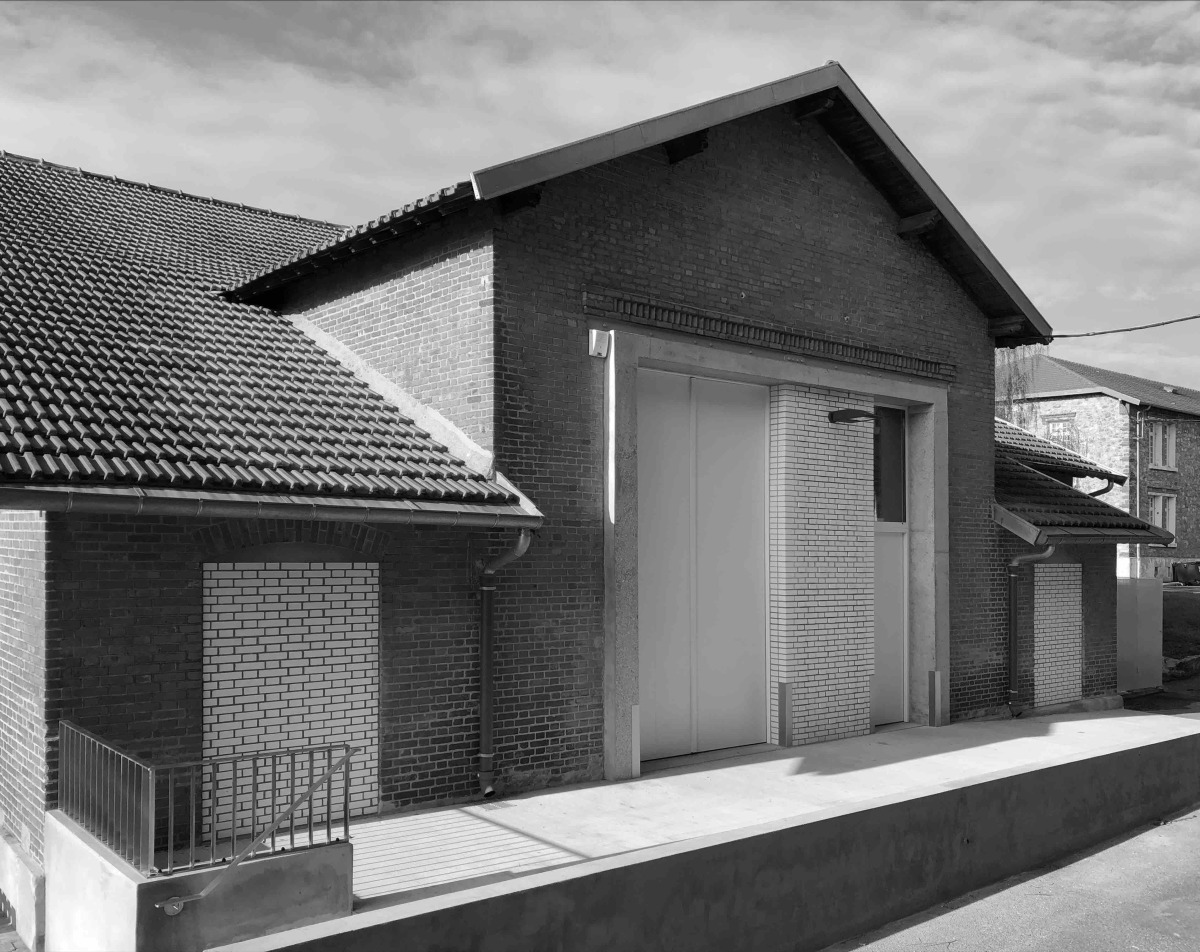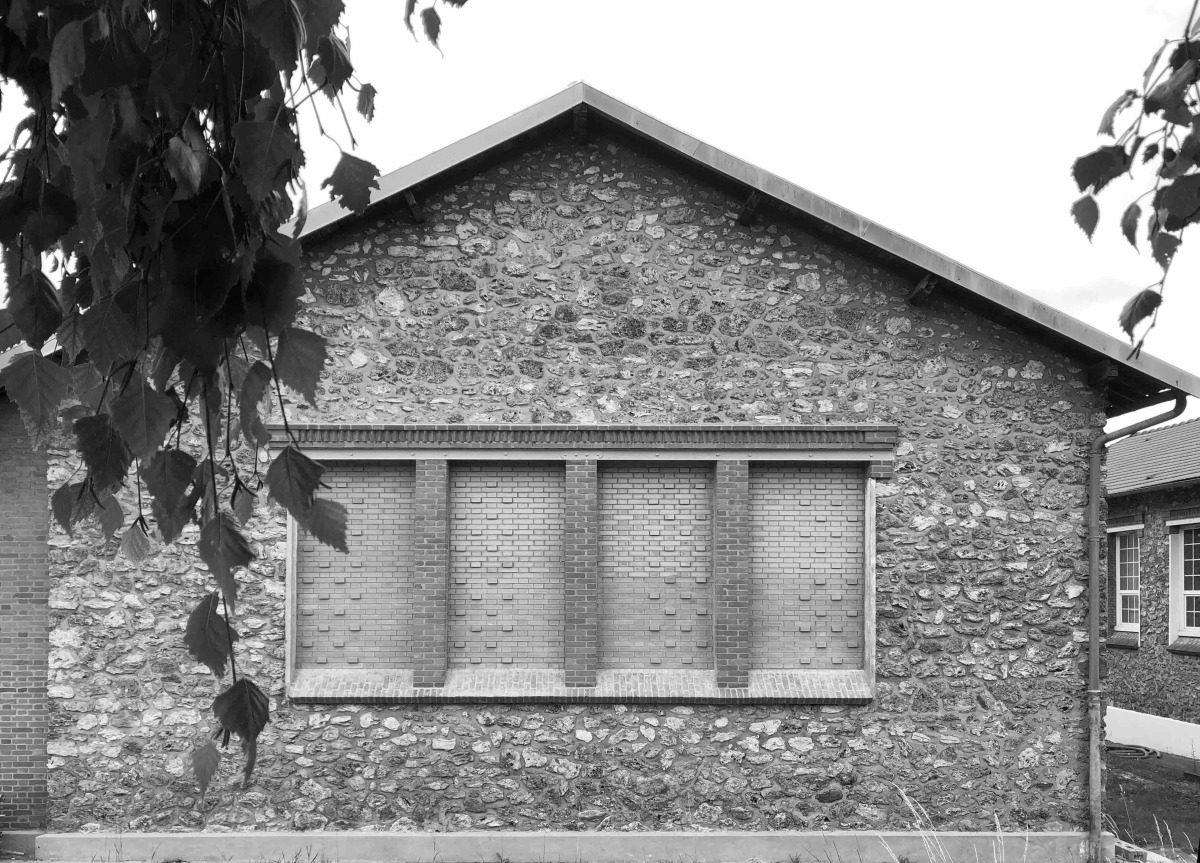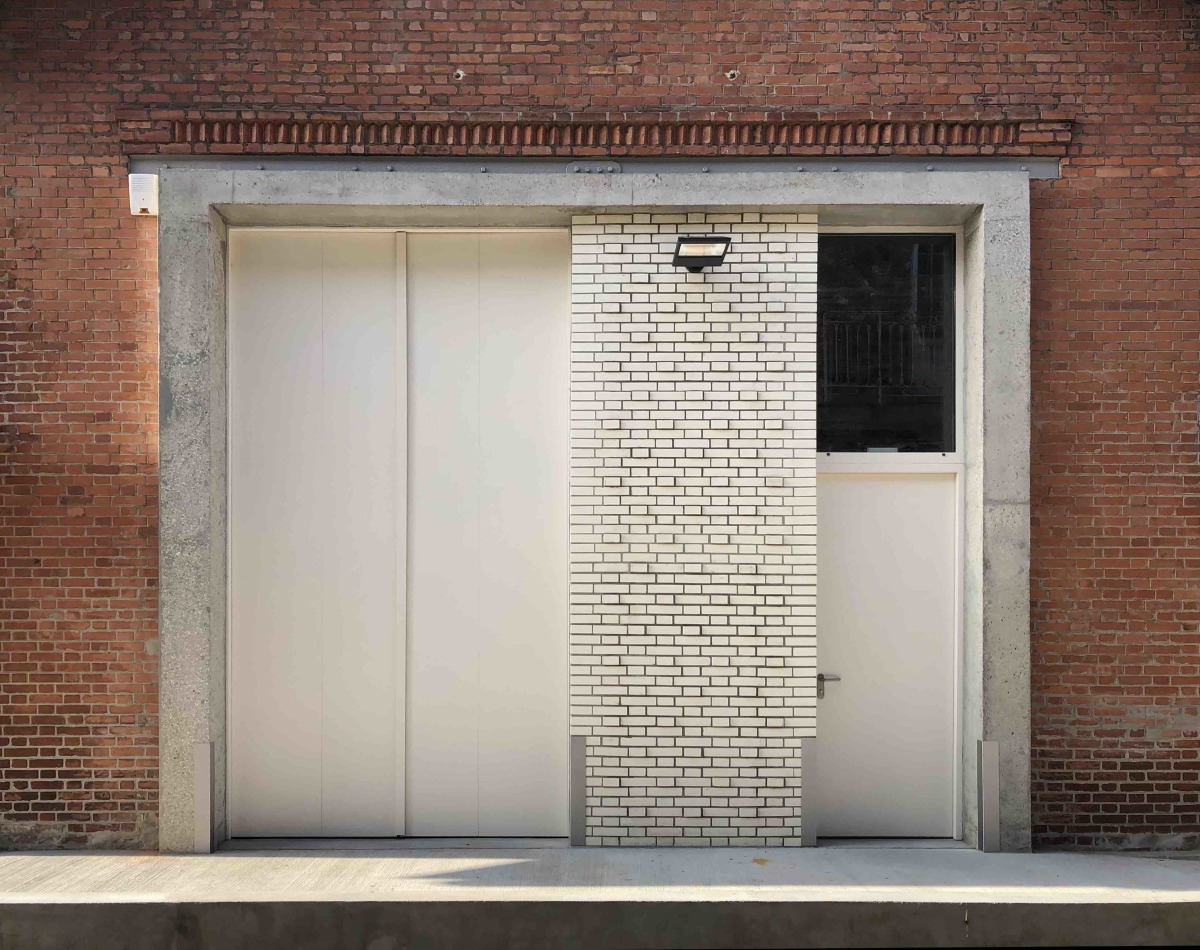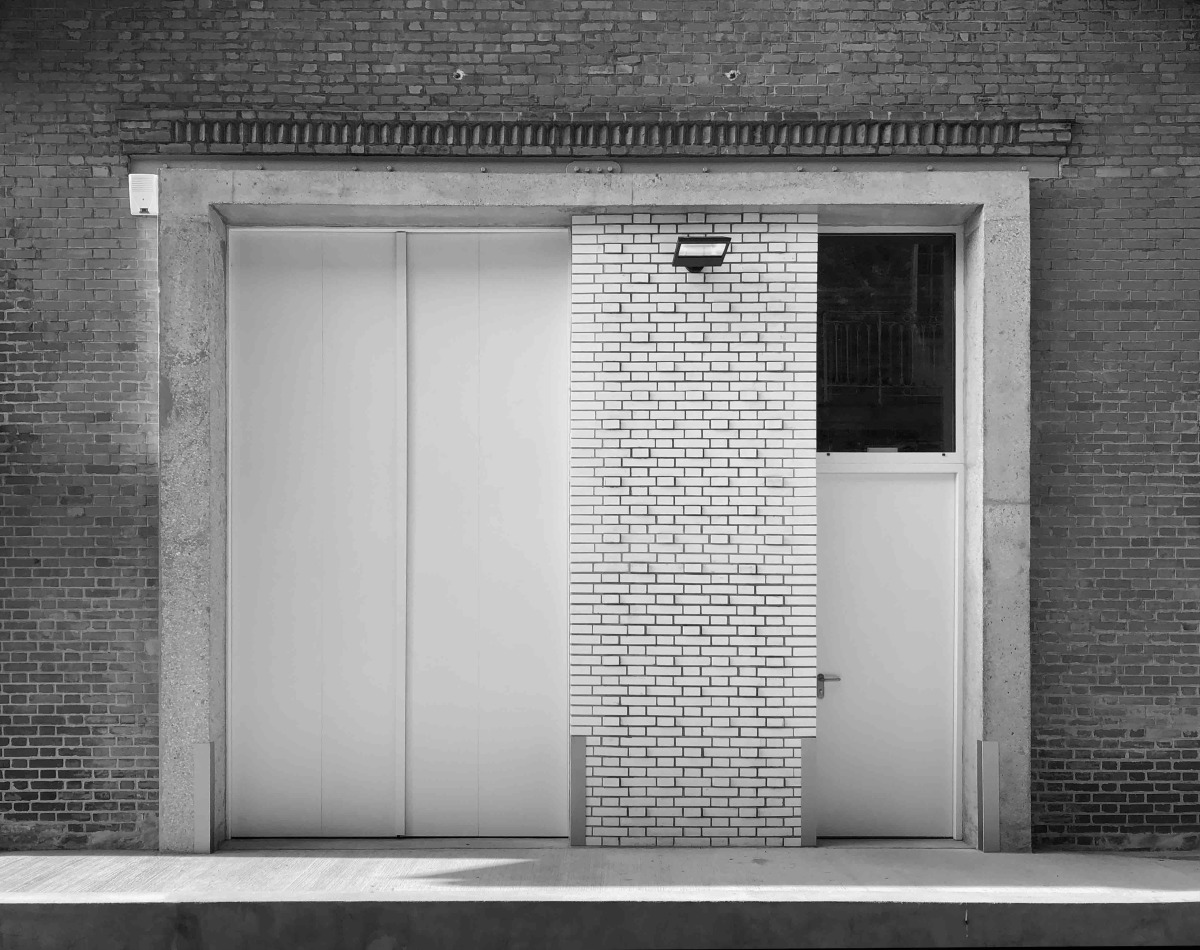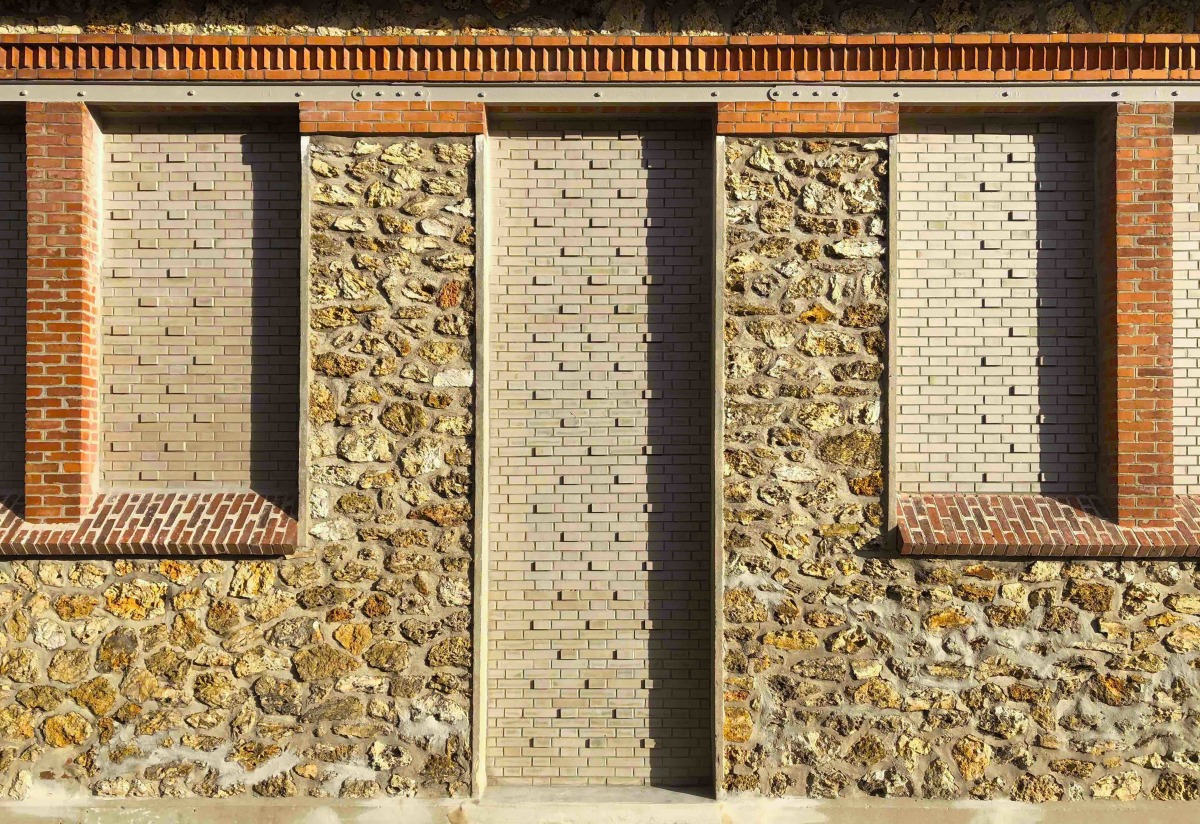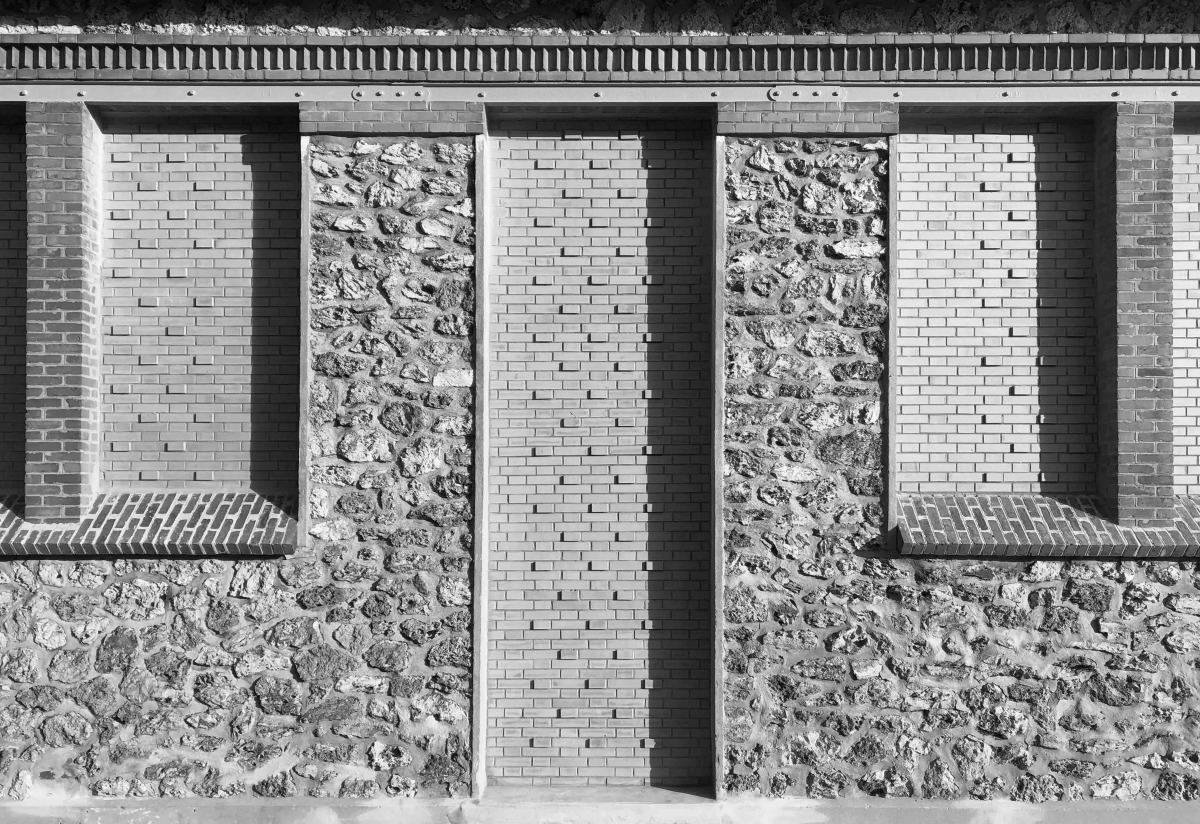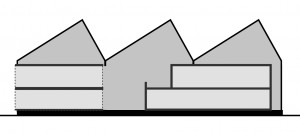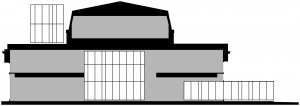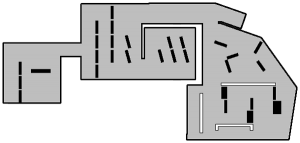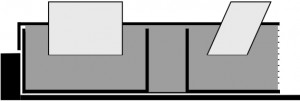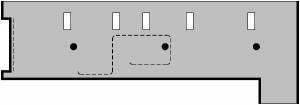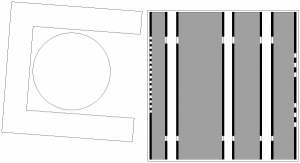client
Musée de l’armée Paris
architect
Hugues Fontenas
assistant architects
Laure Lienard
engineering
TEC.CO (structure), Espace temps (mechanics).
floor area
370 m2
building cost
746 000 € HT
calendar
2017-2020
program
Storage rooms for metal collections and large format collections.
architectural design
LIKE A GHOST BUILDING
Transforming a former barracks building (kitchen and canteen) into a storage facility for sensitive collections.
For this change of destination, doors and windows linked to the former activities are abandonned.
Prevent natural light from entering.
Reduce access.
Close all existing openings:
– with grey bricks in the millstone walls;
– with white bricks in the red brick walls.
Create a new opening, now the only access for large-format art works.
Insert in this building, now almost completely blind, an envelope made of isothermal panels to guarantee the stability of the internal climate.
Insulate, fold up, extract from the environment to preserve inert objects.
Like a ghost building.
