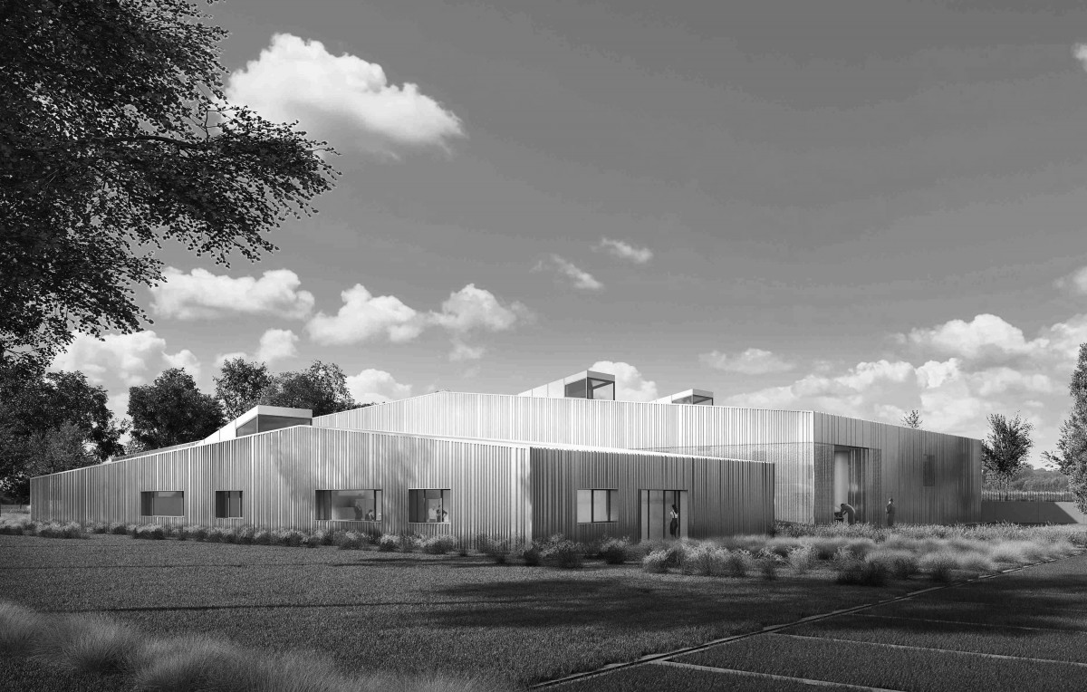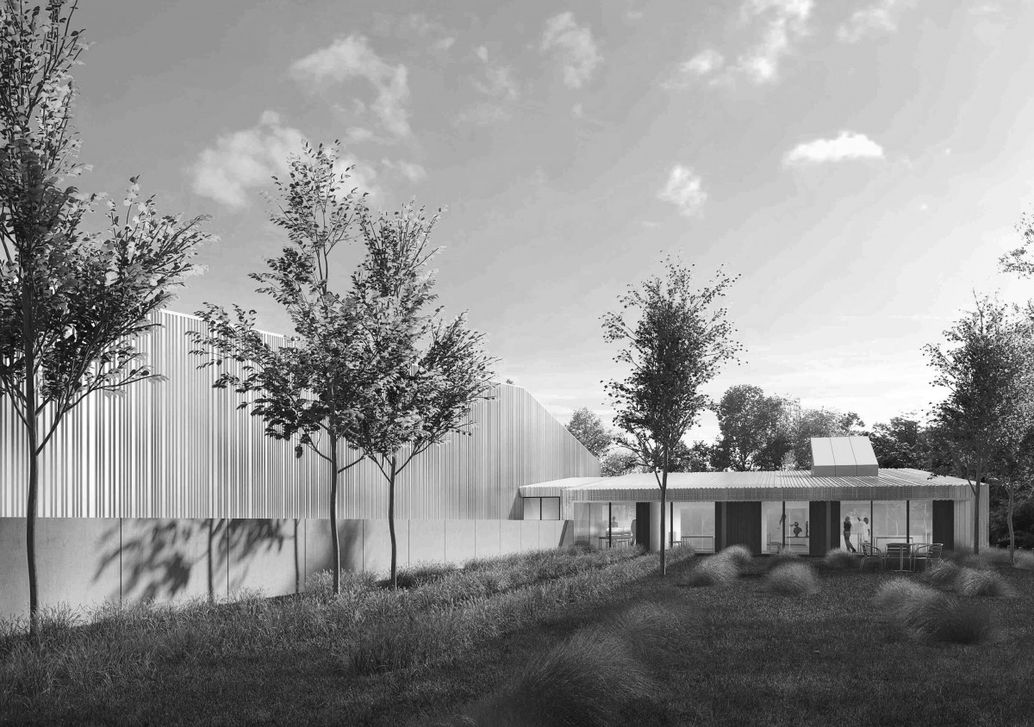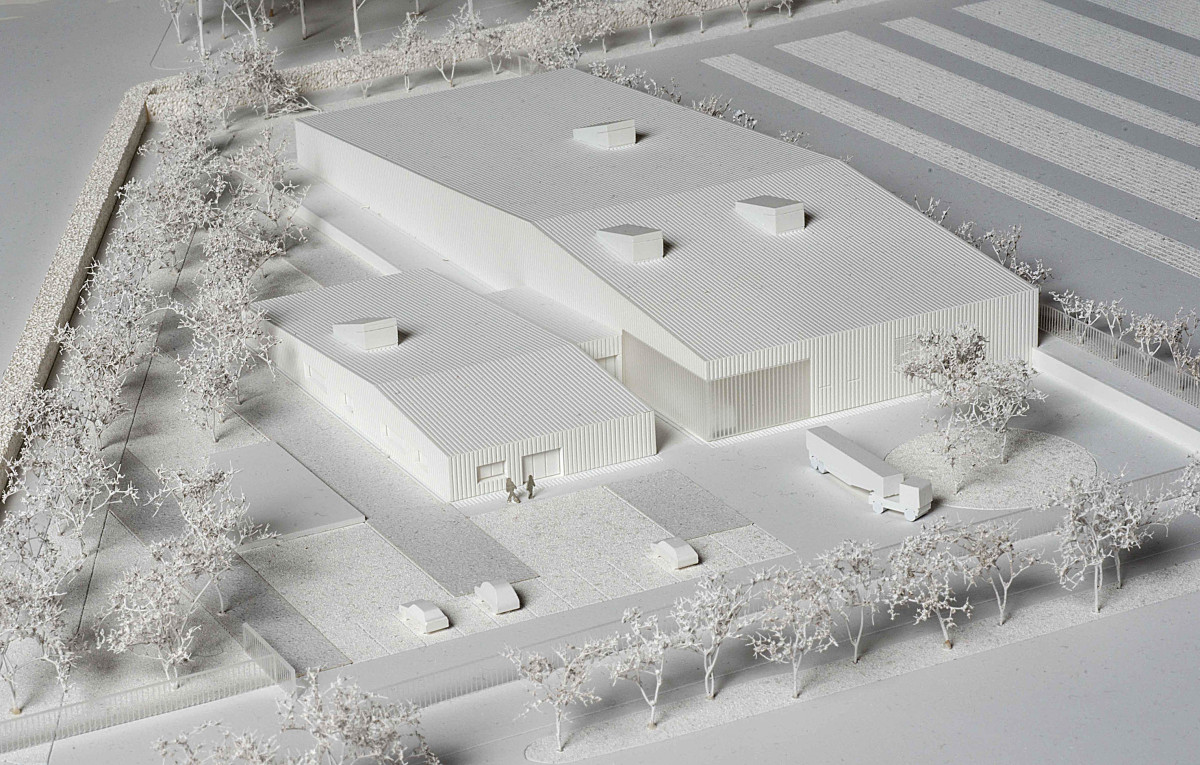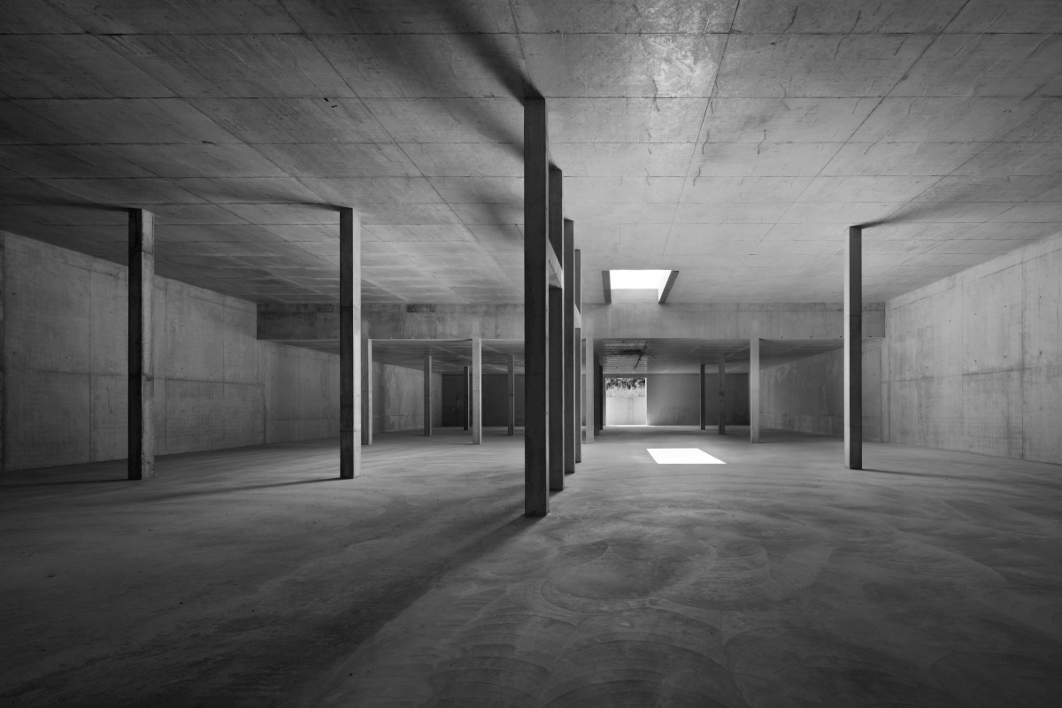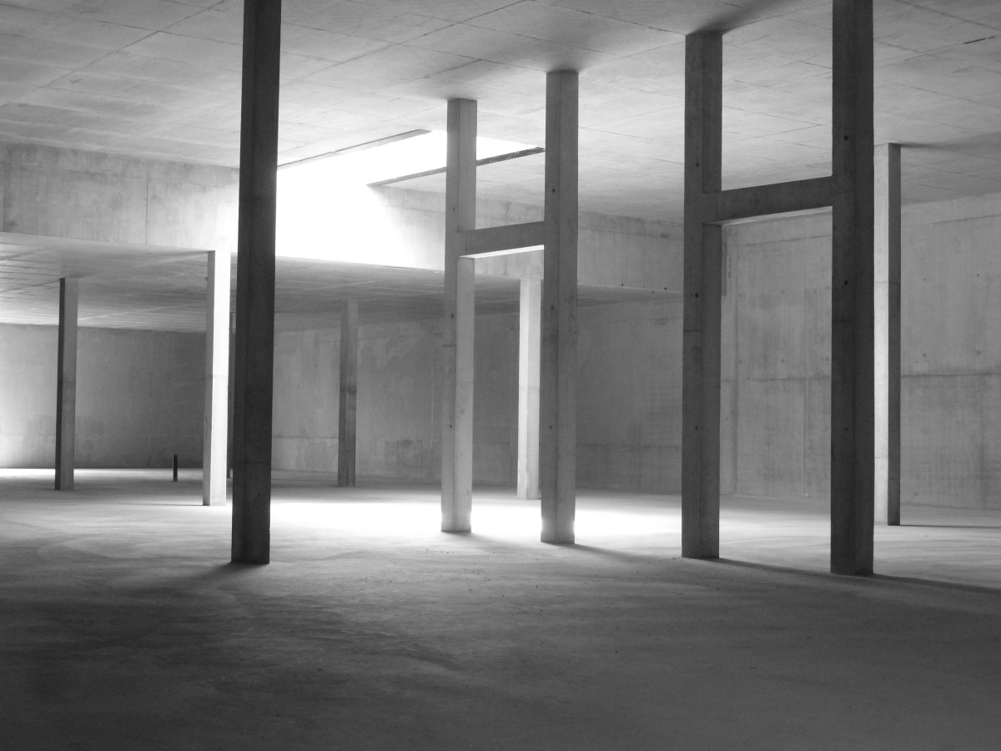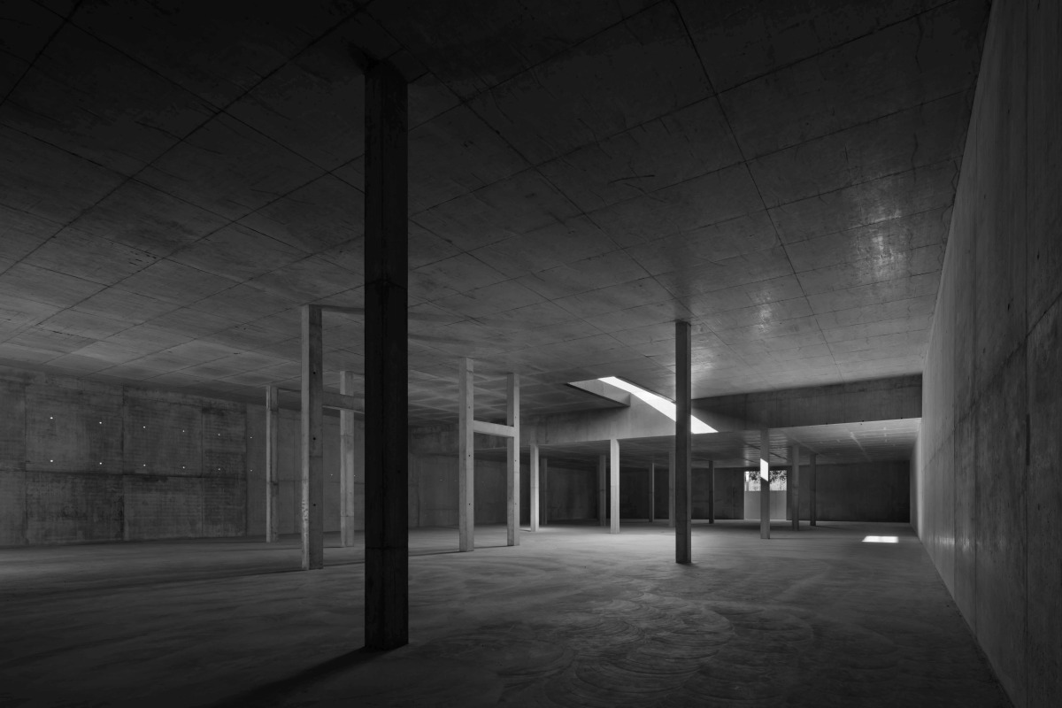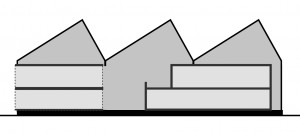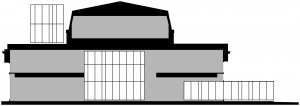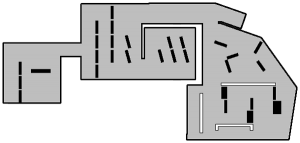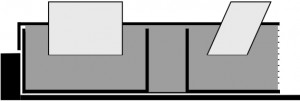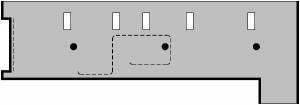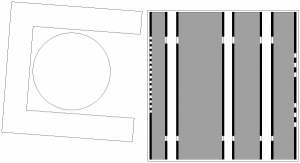client
City of Poitiers
architect
Hugues Fontenas
assistant architects
Laure Lienard, Benjamin Herr, Thomas David.
engineering
C&E Ingénierie (structure), Éléments (mechanics + environment), Infra Services, Frédérique Vincent (conservation).
cost surveyor
BMF
site coordinator
Secoba
floor area
2 330 m2
building cost
4 717 000 € HT
calendar
2016-2019
program
Storage facility for the collections of the museums of the City of Poitiers. Restoration workshops, photography studio, study room, administrative offices.
architectural design
Two parallel low buildings, characterized by long sloping sloping roofs.
The largest volume houses the transit activity for the collections and all the storage facilities along central circulation illuminated by skylights emerging on the roof.
The smaller volume houses restoration workshops, management or conservation offices.
The buildings are made of a double contrasting envelope: outside, a light cladding of aluminum sheets with irregular ribs running along the slopes and descending to the ground ; inside a massive concrete construction providing shelter for the collections and workshops.
Each building responds to a specific climate design providing thermal and hygrometric stability.
competition images
Kaupunki
photographs
Benoît Fougeirol
